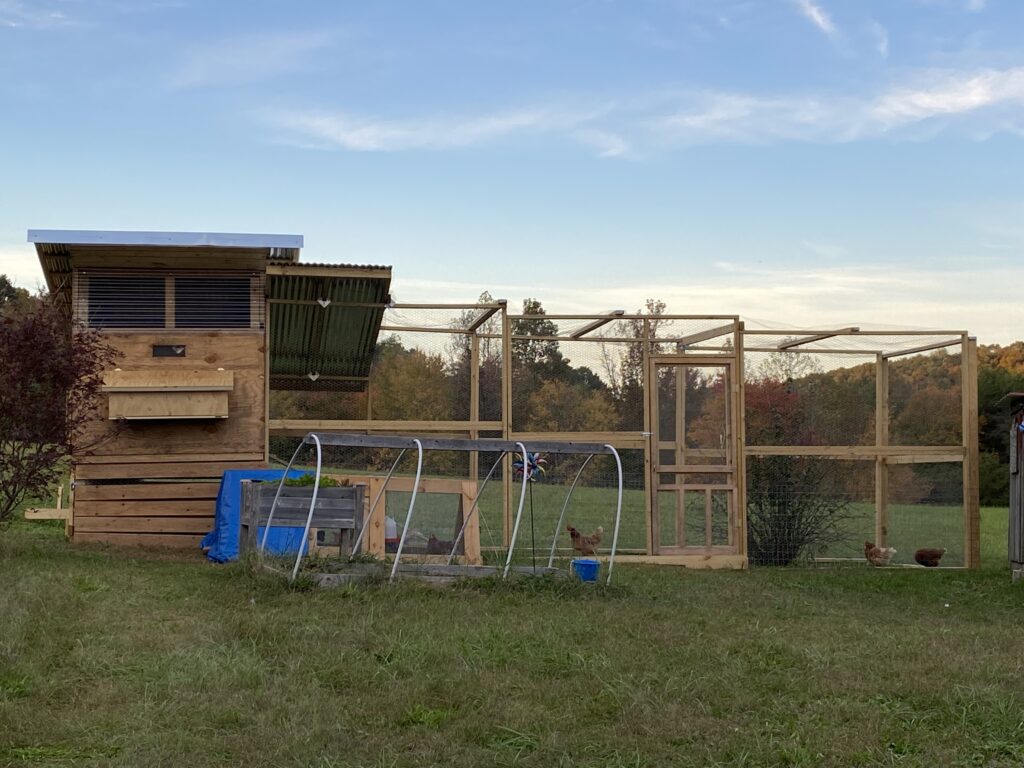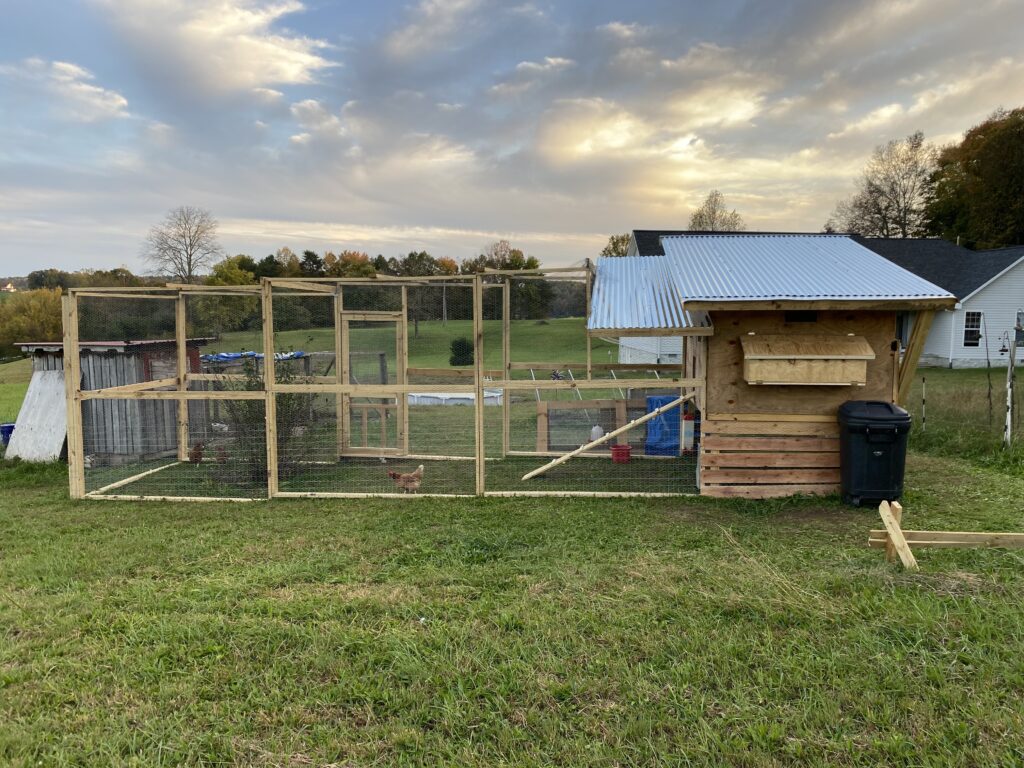It’s been a long time coming
But the new chicken coop is done
First, let’s rewind the clock to late 2016
We had just moved to our “farm” to be closer to family out of the “big city” (not a farm, and not a big city … but you get the idea)
My father-in-law had some spare hens, so we built a simple pallet coop on a basic frame (some 2by pressure treated runners and a sheet of 3/4 plywood on top for the floor – a couple recovered/reused metal roof panels for the lid), and started our chicken-raising journey
It was great interim coop – and could have been a great long-term coop … if we’d made it double the size
But we only planned to have 3-5 chickens at any given time, so it was good enough…until we decided we wanted more
While it could “handle” 7 or 8, it was tight
During the initial weeks of the pandemic in 2019, I made some improvements to the old coop while we planned a new one – added a window, redid the run door, redid the coop door…basic stuff – maybe a $100 in materials all told
But it wasn’t going to handle more than ~6 chickens for any extended period of time, and it needed to be moved and/or have the run greatly expanded to really manage the flock well
Enter planning for a new coop
Oh
And watching lumber prices go through the roof 😐
While we waited for prices to at least start to come down, we reviewed scores of shapes and ideas – finally settling on a mild variation of a couple that kept popping-up when we’d look
First up was that it be raised off the ground so the chickens would have a shaded and rain-free area to congregate outside their coop, and a shaded and rain-free area for their food and water to be
Second was to ensure it could handle as many as 25 chickens without too many issues
Third was ensuring the run was bigger than the old one, and tall enough to stand under (the old run is only about 5′ at its highest point – making it impossible to stand under if you’re not a young kid)
Fourth was ensuring the new coop could be easily cleaned-out
Fifth was making sure there is more than one way to get into the run if the need arises
Sixth was ensuring the new coop would be well ventilated, and give the chickens substantially more light inside than the old one has
Ultimately, this led to a 6’x8′ coop with nesting boxes in the walls (so they’re not taking-up floor space), an 8’x24′ run plus the under-coop area (an additional 8’x6′ region), a 6’x2′ wall-width skylight, and ample well-screened ventilation windows
My next post will share in-progress photos, an approximate materials list, and ideas on what I’d do differently if I knew then what I know now


Comment on “the new coop”
Comments are closed.